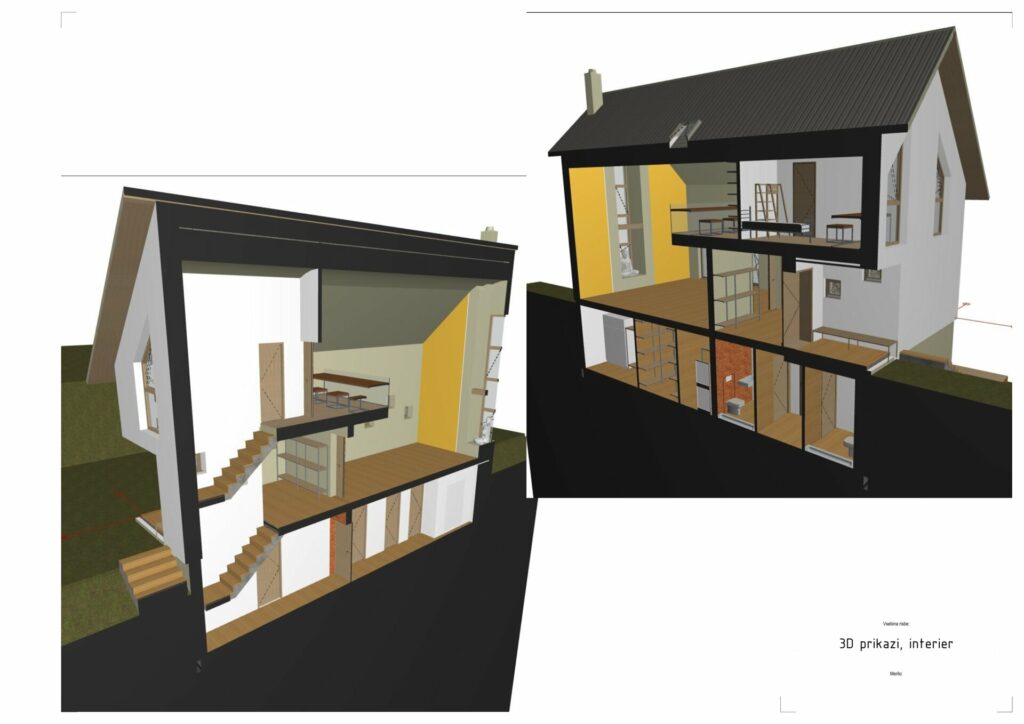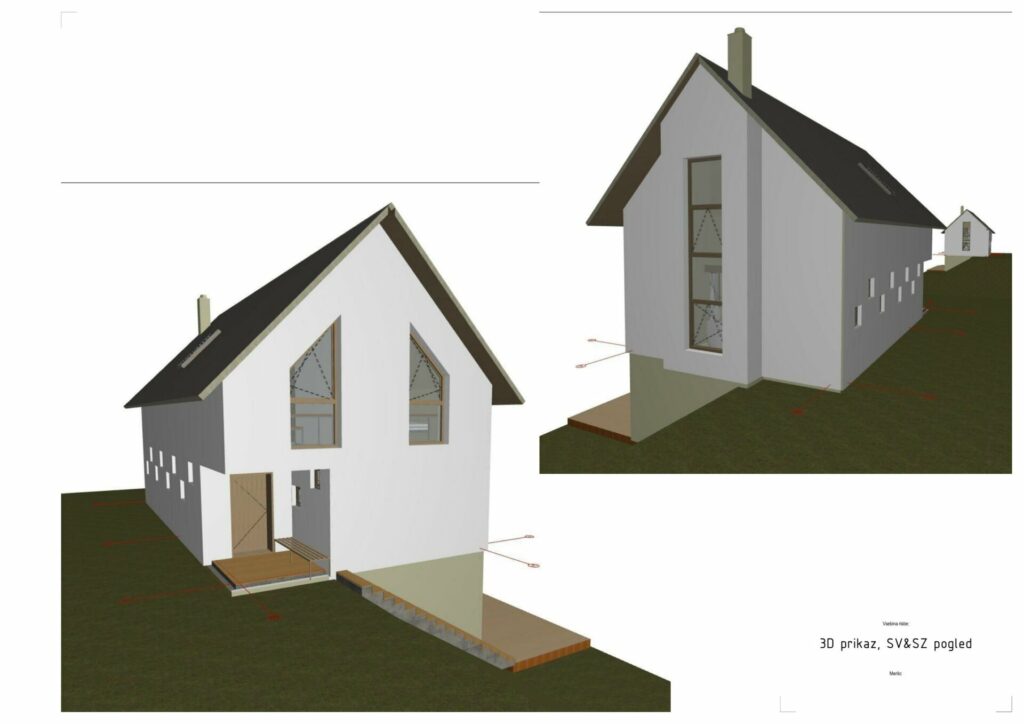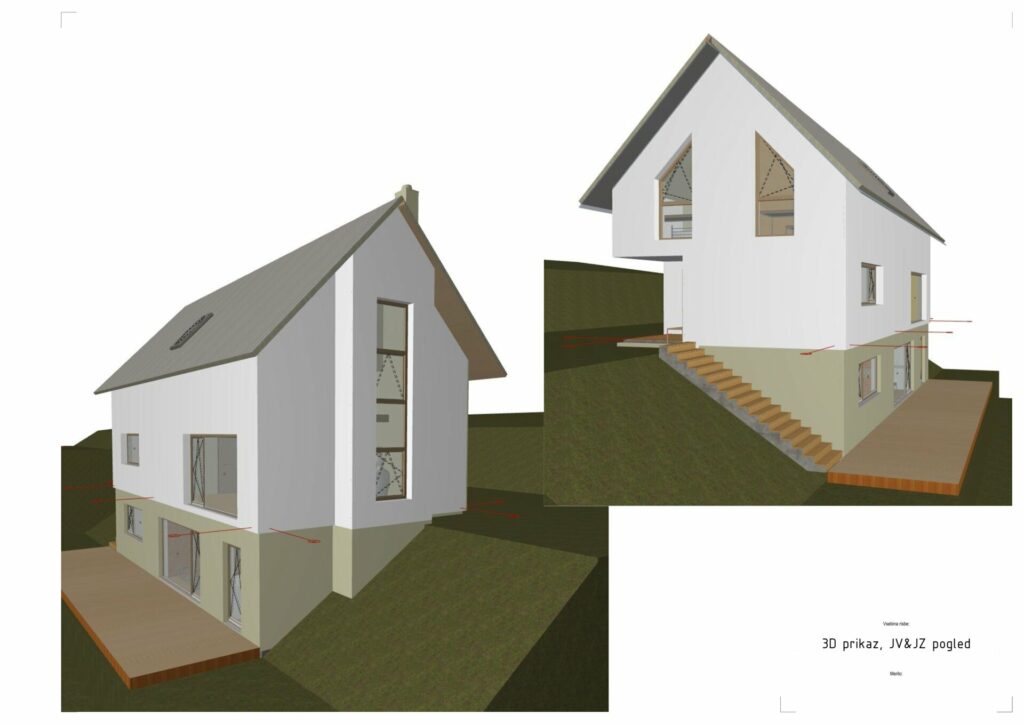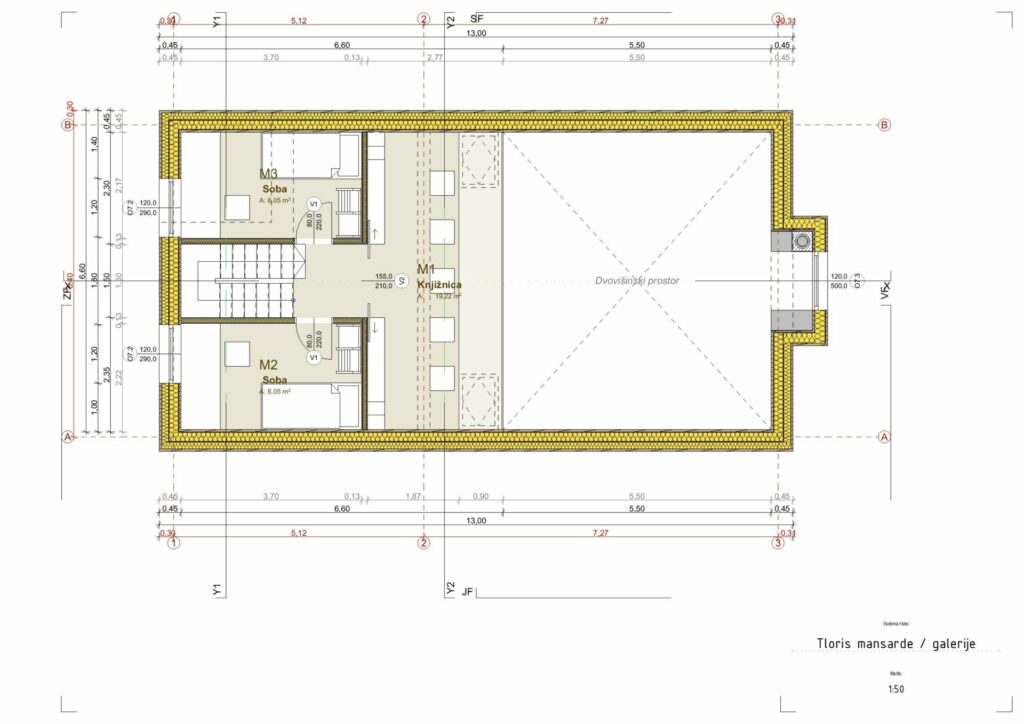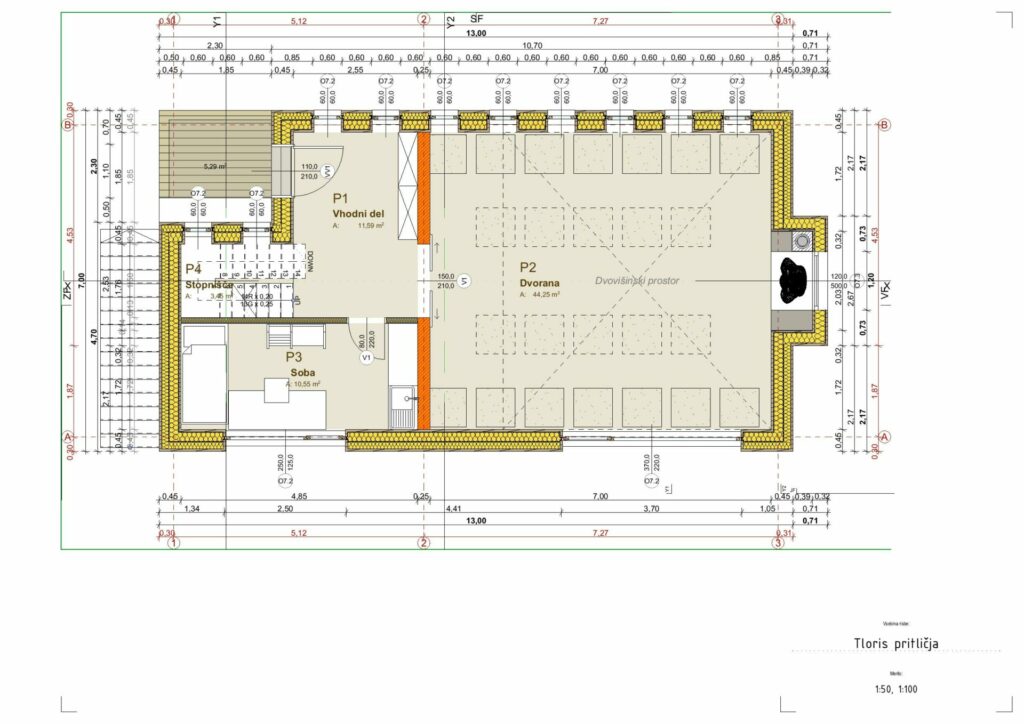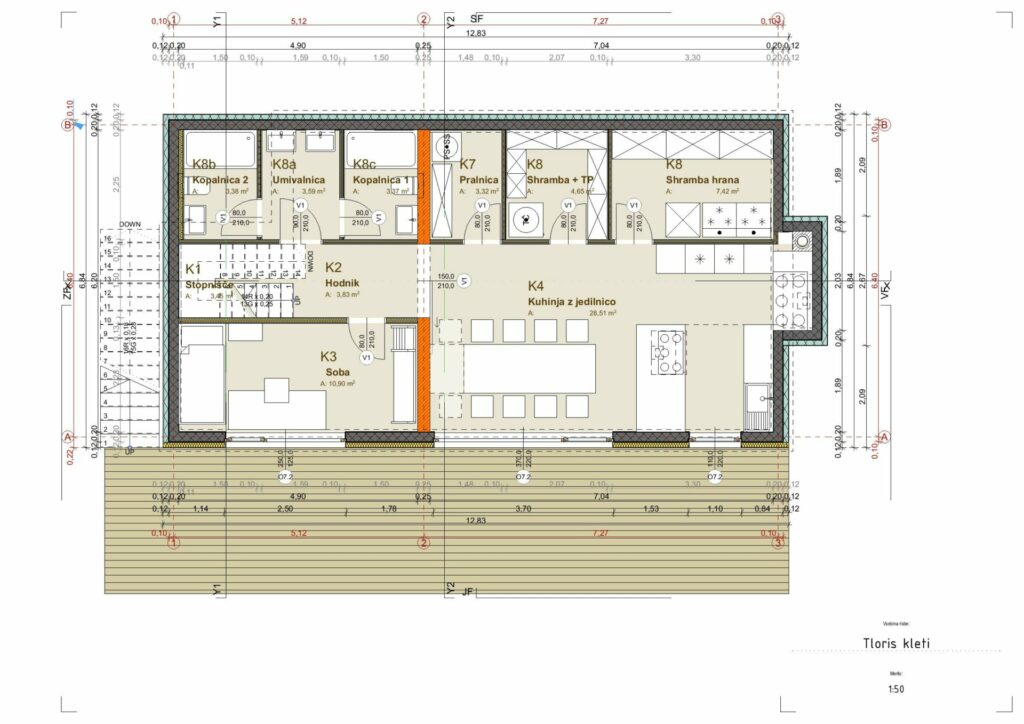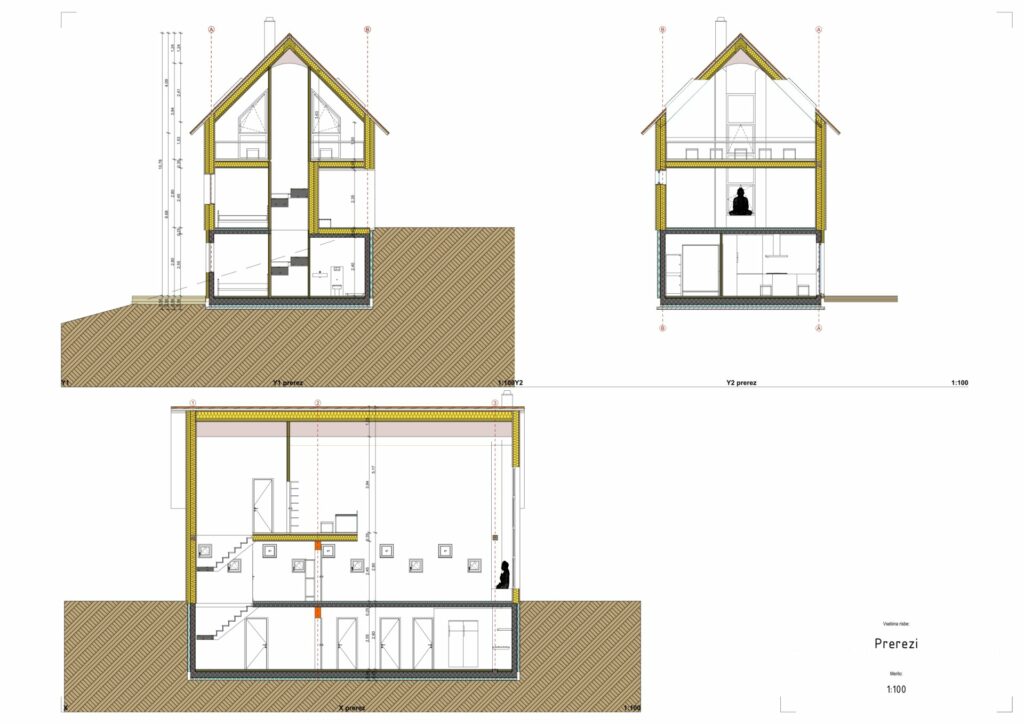Building Project
Samaṇadīpa Forest Buddhist Monastery presents a plan to build a new main house in Goljek Hermitage next to the old cottage from 1933.
Why does the Hermitage need to upgrade and improve the site?
The old cottage was originally built for a small family and not for a community of monks, lay guests and visitors. The central meeting space is 20m2, which is insufficient to meet the needs of the current community of monks and lay guests, let alone of (groups of) visitors. In 2020 we built an open sālā (kozolec), which serves us very well, but only in the warm months of the year. The monastery Trust recently decided that building a new main house is the most appropriate way forward for the monastery to continue and expand its activities.
The Masterplan Approach
13th January 2023 – The new main house will have two rooms for monks, a central meeting space of 49m2, a kitchen together with several utility rooms, and a gallery which will serve as a library. The architect has finished a detailed masterplan, which has been submitted to the local council for final approval.
31st March 2023 – We applied for the planning permission. Based on the recommendation of our architect, we have updated our estimate for the new house project from 150,000.00 EUR to 200,000.00 EUR. The increase in cost is primarily due to the inflationary pressures in Slovenia. We have not made any changes to the project plans on our end, and the additional expense is solely attributed to the rising costs of building materials.
15th June 2023 – We are still waiting to receive the construction permit, but due to excessive workload at the Trebnje Building Authority, it seems that we will have to wait for some more time. Even the external collaborators (structural engineer, mechanical engineer, electrical engineer) have not yet started the planning. Therefore, we believe that it is almost unrealistic to plan for the start of construction this year.
30th August 2023 – We are delighted to announce that after several months of administrative work, we received the building permit yesterday, August 29, 2023! This journey hasn’t been easy. We are now awaiting the structural engineer’s approval so that we can submit the detailed design documentation for the site registration (PZI) by October or at the latest November. At the same time, we are still searching for a contractor who could start construction in the spring of 2024. Donations remain of crucial importance. Up until now, we have collected 63,850.97 EUR and we are incredibly grateful to everyone who has supported us. So far, 12,617.70 EUR has been spent, including expenses for location information, surveyor, geomechanical report, fees, municipal contributions, and partial payment to the architect. There is still 51,233.26 EUR left, which will barely cover the first phase of construction, mainly involving basement areas constructed primarily from concrete. If you wish to contribute to the construction of the main communal house, you can find more information below.
27th November 2023 – Progress on the new house matters is underway. The structural engineer has already sent most of the plans; all we need now is the structural calculation to finalize this phase. The mechanical engineer is also wrapping up their work, and we anticipate receiving their documents in the next few days. Following this, our plan is to forward the architectural and mechanical plans to the electrical engineer for the electrical layout.
How to donate:
If you wish to donate towards this project please go to page Financial Support
and choose “Building Projects” as your “Designation”.
Alternatively, if you wish to make a bank transfer, please contact us directly for the bank details. When making the transaction, please specify that the donation is to be used for the “Building Project”.
CURRENTLY DONATED:
74.732,11 EUR
CURRENTLY SPENT:
-14.977,70 EUR (remaining 59.754,40 EUR)
ESTIMATED TOTAL COST:
200.000,00 EUR
UPDATED:
12.02.2024
